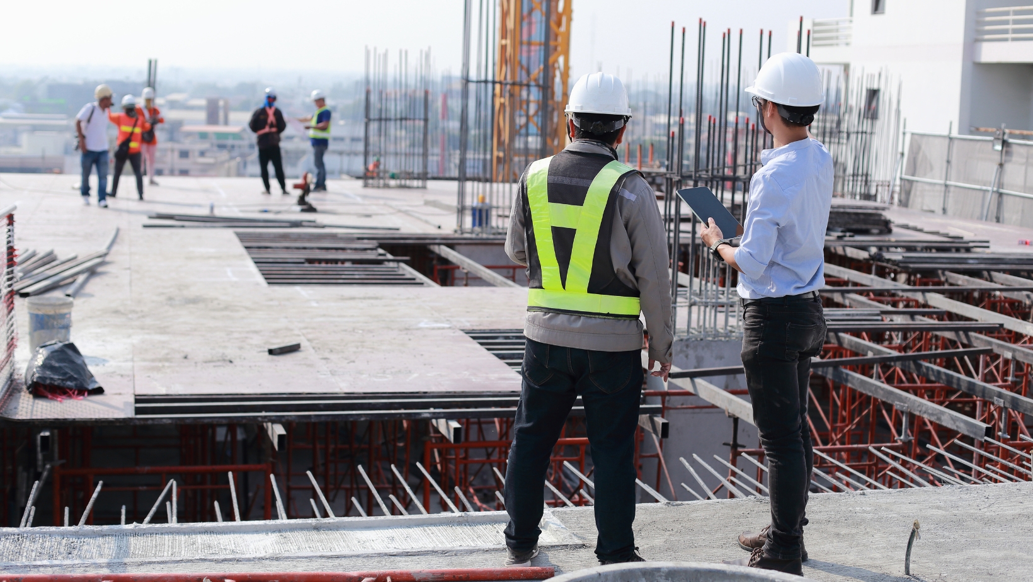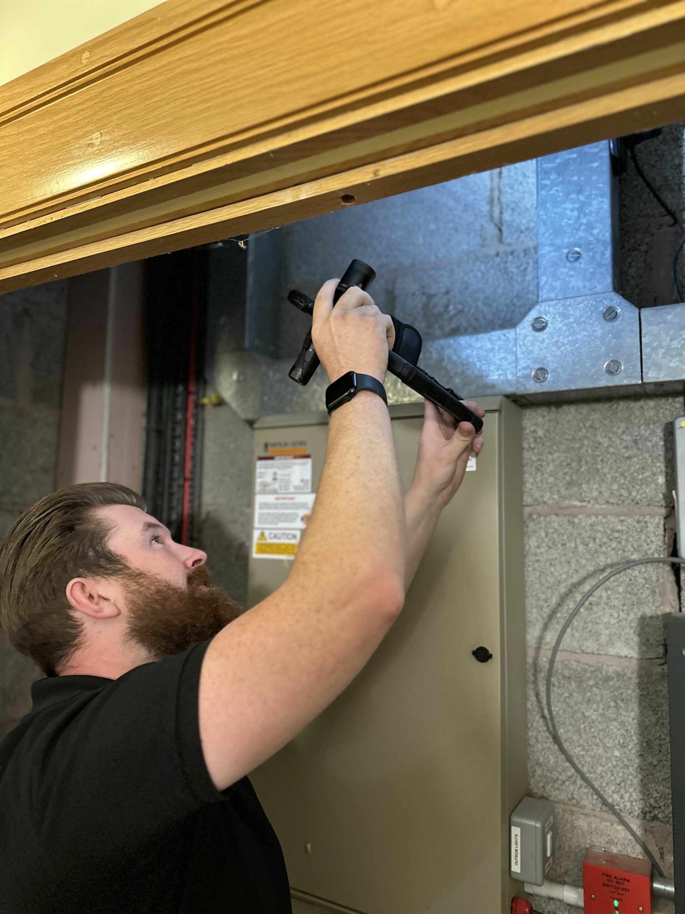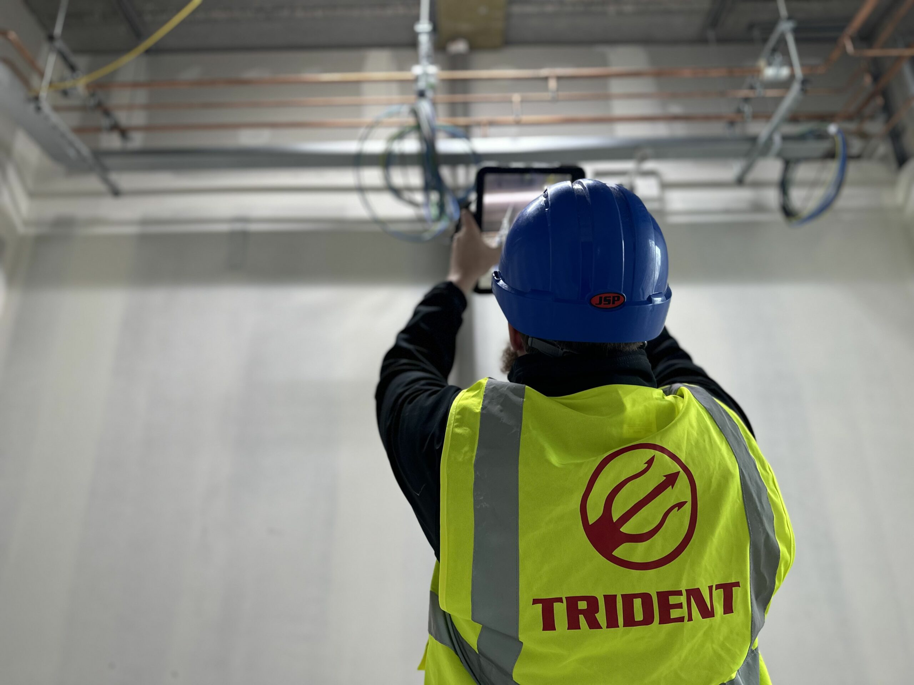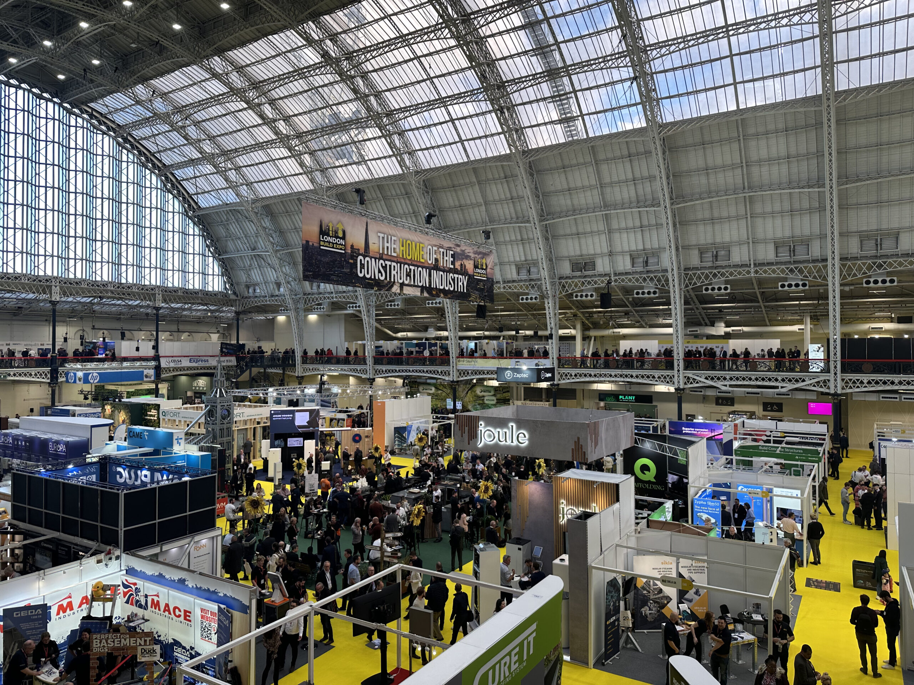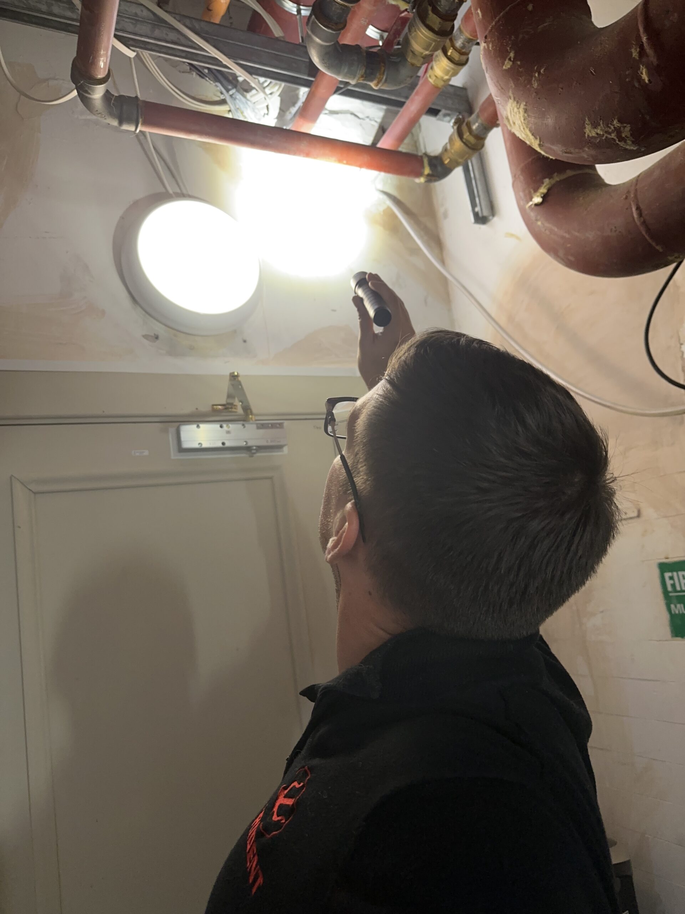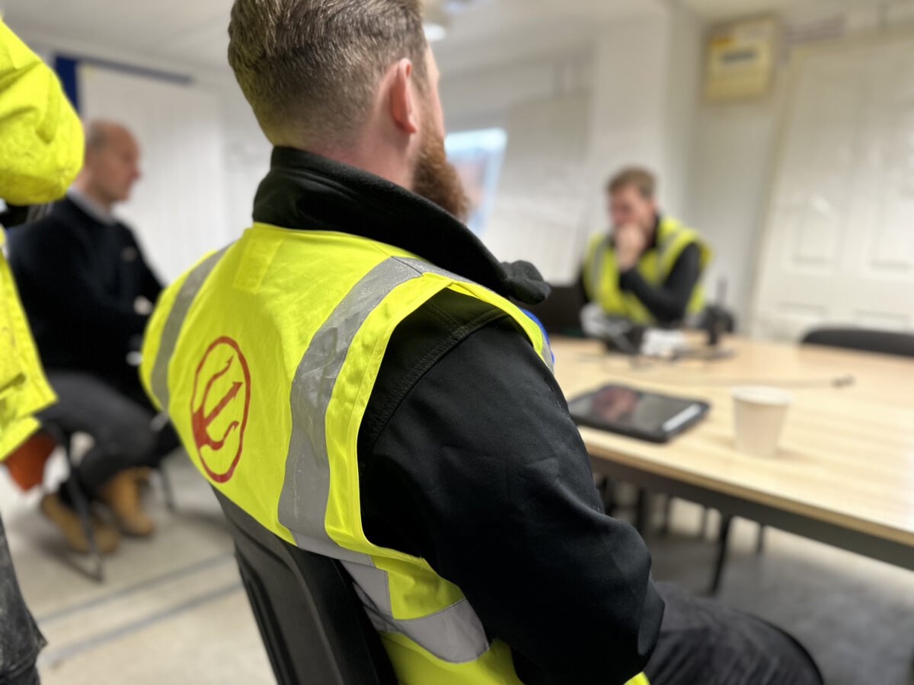Following the Grenfell disaster in 2017, the government has been on a mission to introduce comprehensive reforms in building design to ensure that incidences like Grenfell should not happen again.
Following the tragedy, there were inquiries, investigations and reports.
These include the Hackitt Report, and Morrell and Day report, all of which addressed the failings of Grenfell. However, they also addressed failings across construction industry practices as a whole with regards to design, construction, documentation, and maintenance.
This all led to the Building Safety Act 2022, which is a reform set into law that will vastly change the way buildings will be designed, approved, constructed and maintained.
This Act will cover a wide range of new legislation and reforms which will affect the building industry as a whole, but there are a few key things that need to be looked at straight away.
One of them is the focus on the Golden Thread of information.
In new buildings, this is an emphasis on having every single aspect of a building with regards to fire safety detailed and recorded.
This means right from conception, to design, and then build, if there is anything to do with fire safety, it needs to be recorded. And not only that, it needs to be reported to the new Building Safety Regulator. “Records, records, records” is going to be the new slogan for fire safety construction in the UK.
To be honest, this was always the law. Regulation 38 has existed for some time which stated that any information relating to fire safety in a building (such as who installed what and where) was to be provided by the building owner upon completion.
But now, there is an authoritative body which will be overseeing every aspect of a build and if there is a lack of information, then there is no progress to be made.
The new regime has been broken down into three Gateways which are summarised as follows:
Gateway One
Gateway One is the pre-design gateway and virtually reflects the building application process. This is where you set out the basic design of the building, what is to be achieved, and how it is roughly going to be designed.
This will often require some initial fire safety design, such as compartmentation, escape routes, alert systems, active fire protection and so on, but it is the initial proposal of what is going to be built.
The Building Safety Regulator is not going to be expecting War and Peace at this point, but they will want to establish that the building design is in principle safe and going to be carried out by competent persons.
Gateway Two
Gateway Two is where the real hard work begins. This Gateway requires every aspect of the building to be designed before you even put a spade in the ground.
The Building Safety Regulator is going to want to know everything about the building design, particularly the fire safety systems to be installed, and they will want you to prove that it complies with the various guidance and regulations.
This is a very important piece of information to note here. The Building Safety Regulator expects you, the Principal Contractor/Designer/Client, to prove that compliance has been achieved.
The Building Safety Regulator is not going to be providing assistance or feedback on the building design when it is submitted.
If they deem it to fail, they will tell you and you will have to figure out why.
The emphasis is now on ensuring the design teams take their time, get all their ducks in a row, and triple check before submitting to pass Gateway Two. Any failure could mean weeks or months of delays to building.
At Gateway Two, you will need to have every minute detail of fire protection designed to perfection. The Building Safety Regulator is not going to accept any“recommendations” or “works to be designed by others” on any details, drawings, or specifications.
They will want to see a fully formed solution and proof that it will achieve the requirements set out in a fire strategy, and this will all need to be done before you start building your walls and floors.
This is going to put pressure on architects and designers to take their time with building design, particularly with fire protection.
It is going to require a collaboration between all parties including architects, M&E designers, structural engineers and fire experts to ensure every eventuality is identified, reviewed and solved, to leave no doubt as to what is happening during construction.
Gateway Three
Gateway Three is the build. The intention of this transition from Gateway Two to Gateway Three is one thing; the building is designed, and it stays that way.
The Building Safety Regulator is set on ensuring that the building has been designed (in Gateway 2) in such a way that there should be no changes or surprises when it comes to the build in Gateway 3.
Whatever is going to be built, there should be a detailed drawing and specification telling the builder exactly what to do.
Now this is slightly unrealistic. Anyone who has ever worked on a construction site knows the difference between a perfect CAD model or drawing and what actually gets erected out of the ground is subject to some minor changes or alterations.
The digital world and the real world are not quite that intangibly linked just yet. However, the Building Safety Regulator has thought about this and has allowed there to be alterations to the design, but these will come with two options:
The first option is a minor alteration. This is not something that will significantly impact the design and performance of a building but it is a change from the design.
An example is that a builder’s work opening needs to change in size for one reason or another. In this case, the builder/design team need to inform the Building Safety Regulator that this change has occurred so they can review and confirm that there is no significant impact, but the works can progress for the time being.
The second option is a major alteration. This is where the essential design of the building has been changed. This could be moving a plant room from one side of a building to another, or even changing the size of a fire compartment.
Changes such as this have a significant impact on the design and strategy of the building and the Building Safety Regulator will state that this change cannot occur without their consent. The builder/design team will need to revise their documentation and evidence to confirm the building design is still compliant.
Depending on the change, this could mean that a certain aspect of the build needs to be put on hold, but other areas can continue. However, for larger changes, this could result in construction coming to a halt until approval is achieved.
This is a significant hurdle to overcome, which further emphasises getting the design phase in Gateway 2 right to avoid these possible delays further on.
Once the building is completed, the builder will need to provide all the information relating to fire safety to the Building Safety Regulator for their approval in order for the building to achieve completion.
Now there are possible ways to achieve partial completion, but that is a story for another time. The main thing is that Gateway 3 will be just as hard as Gateway 2.
At Gateway 2, you needed to prove that the design of the building was safe and achievable and complied with the relevant guidance and regulation.
Now at Gateway 3, you need to prove your building complies with the design, and with relevant guidance and regulation.
Any loose or missing piece of information could lead to a rejection, which will prevent your building from opening, and the same for Gateway 2 applies to Gateway 3 – the Building Safety Regulator won’t assist you with how to achieve compliance. They will simply tell you it’s a rejection and why, and you will need to obtain the evidence.
The new Gateway regime is set to drastically change the way buildings are designed and constructed.
The aim of this regime to make sure that every corner of a construction industry work together on a project to ensure that everyone is aware of what is being built, how it is being built, and who is building it.
And the desire is for all of this to be established before the building gets out of the ground to ensure that everyone is aware of what is going to happen, rather than trying to figure it out while the building gets built around you.
How Trident Fire Compliance Can Help
Trident Fire Compliance can be your fire protection expert during these Gateways.
Our in-depth knowledge of passive fire protection systems will mean that we will be able to guide you to every solution you need to get through Gateway 2.
We can also provide assistance with compliance inspections during your build which will further confirm that the design of the building is being implemented correctly.
Our final compliance reports for passive fire protection installations will help provide assurance to you, and the Building Safety Regulator, that fire protection has been installed correctly.
Contact us today to discuss your project.
