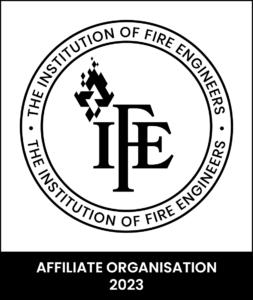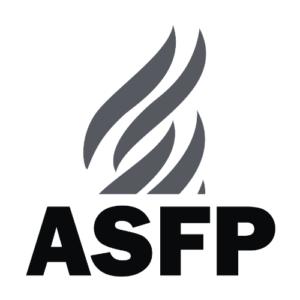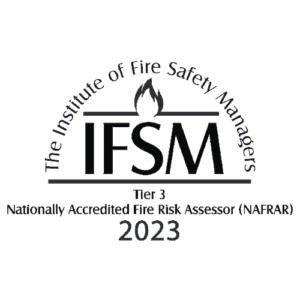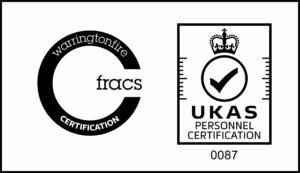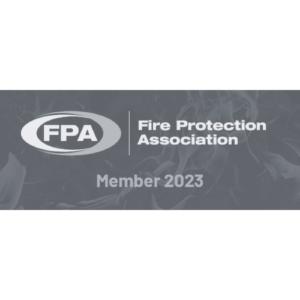Under Regulation 38 and the Regulatory Reform (Fire Safety) Order 2005, the Responsible Person for the building should have all information pertaining to the fire safety systems of their building available so that they can continue to enact the fire safety measures and maintain them successfully.
This can range from the locations and types of smoke extraction systems, to the type of fire doors in the building, all the way down to the type of wiring used for the fire alarm system.
Without this information to hand, it is very difficult to know where, how, what and why a fire protection system is present in the building, which makes maintenance and operation even more difficult.
If you do not have this information available, then it is critical then you take steps to obtain this information or have new documentation created to support the building's fire safety design.
Having fire strategy drawings for your building is a very important means of managing fire safety.
These drawings will tell you where your fire alarm system is operating, where there are fire doors, where fire compartments are located, and (more importantly) where the quickest and safest means of escape from the building are.
When carrying out surveys without these drawings, Trident will use our expert knowledge of fire safety guidelines to make reasonable assumptions regarding the locations of fire compartments, fire doors and cavity barriers.
However, it will be down to the Responsible Person (or their nominated representative such as a Fire Risk Assessor or Fire Officer) to accept the recommendations we make.
With passive fire protection, the methods of firestopping, structural protection and cavity fire barriers are either; very similar in appearance and performance, or are very clearly distinctive in appearance and installation.
Using our wide knowledge of passive fire protection system, Trident can typically make reasonably accurate deductions based on appearance and installation alone (without product information to hand) of what systems have been installed when inspecting buildings and make reasonable conclusions on whether they are compliant or not.

