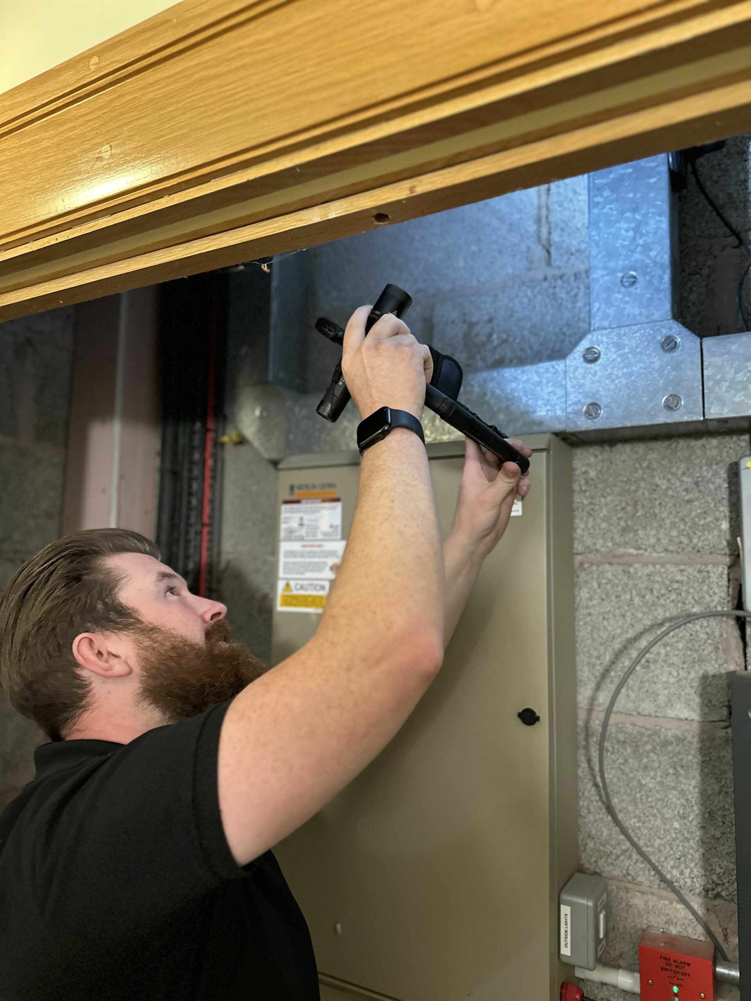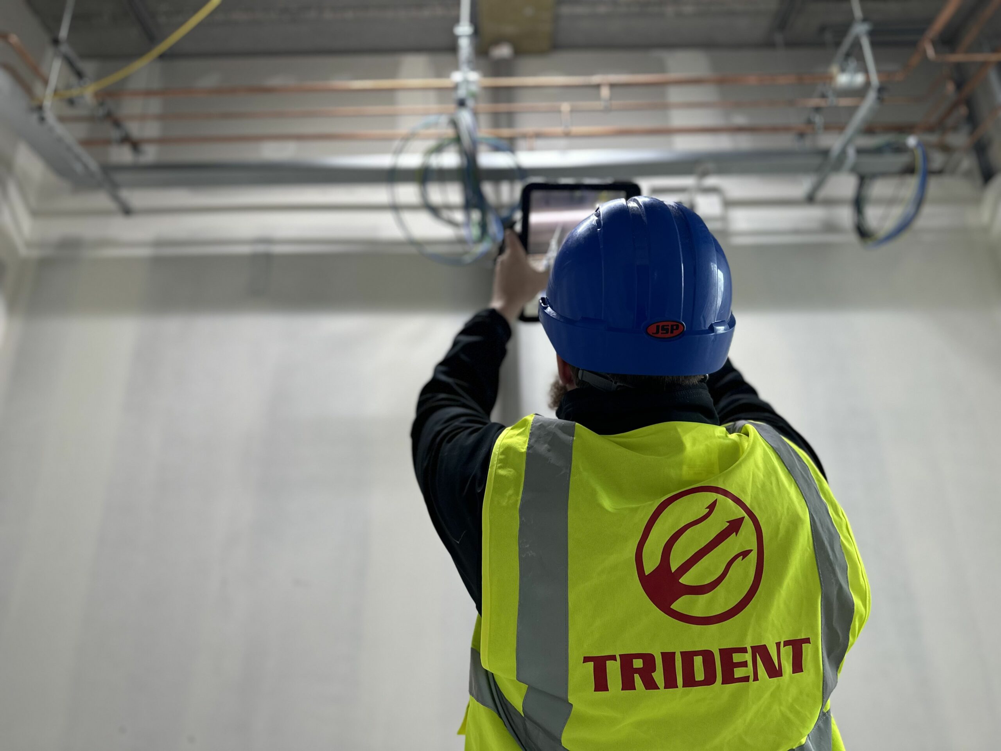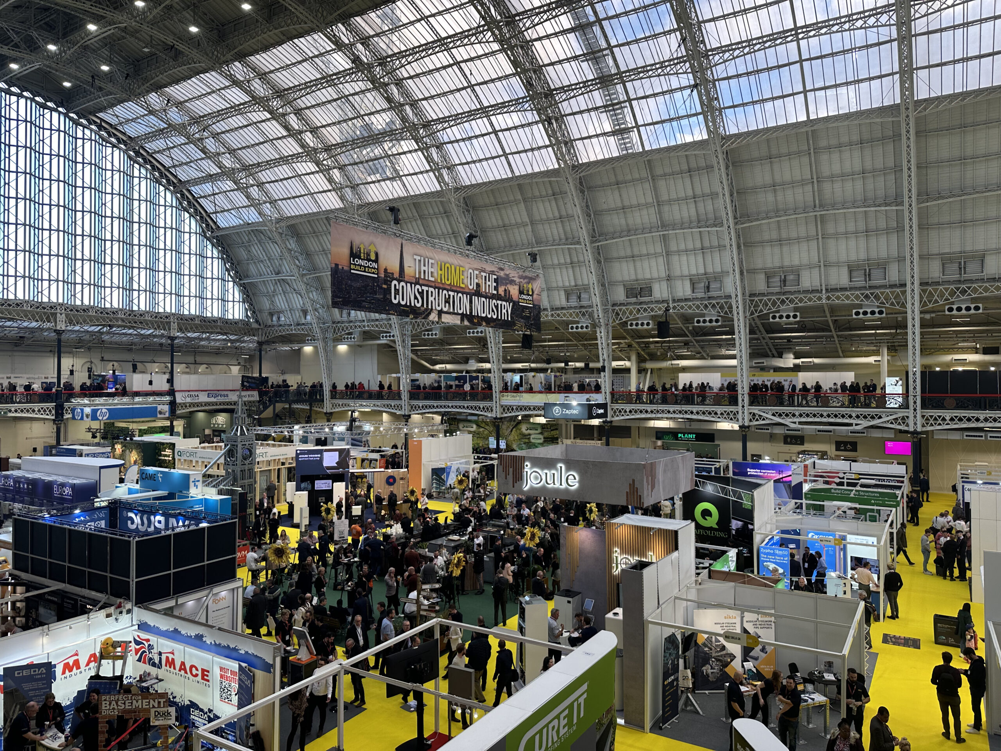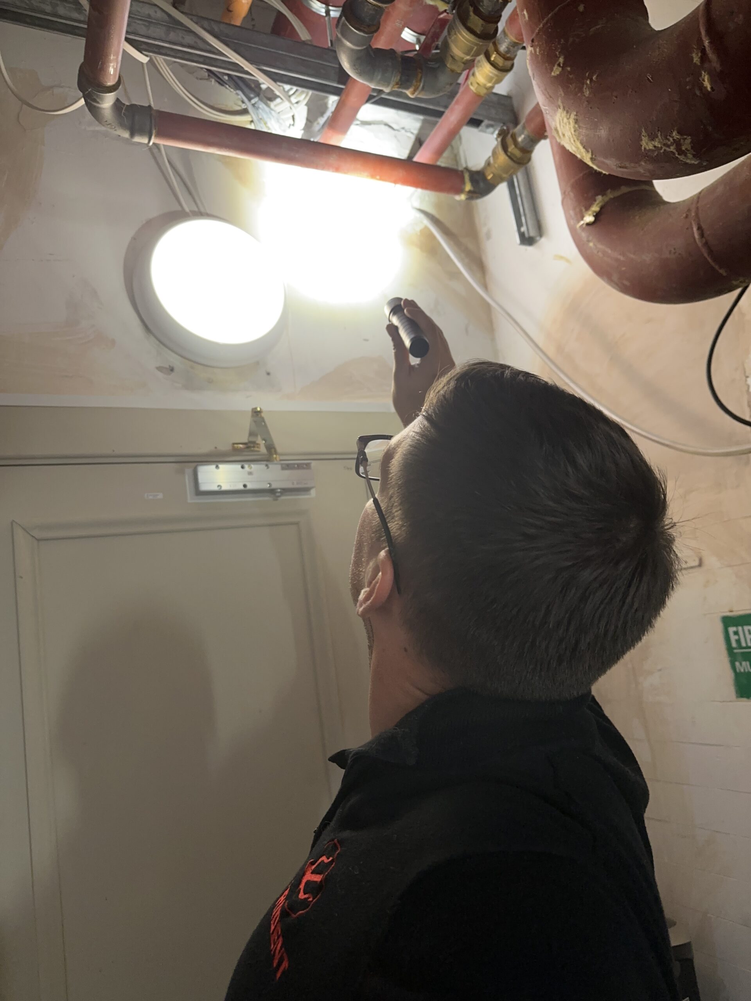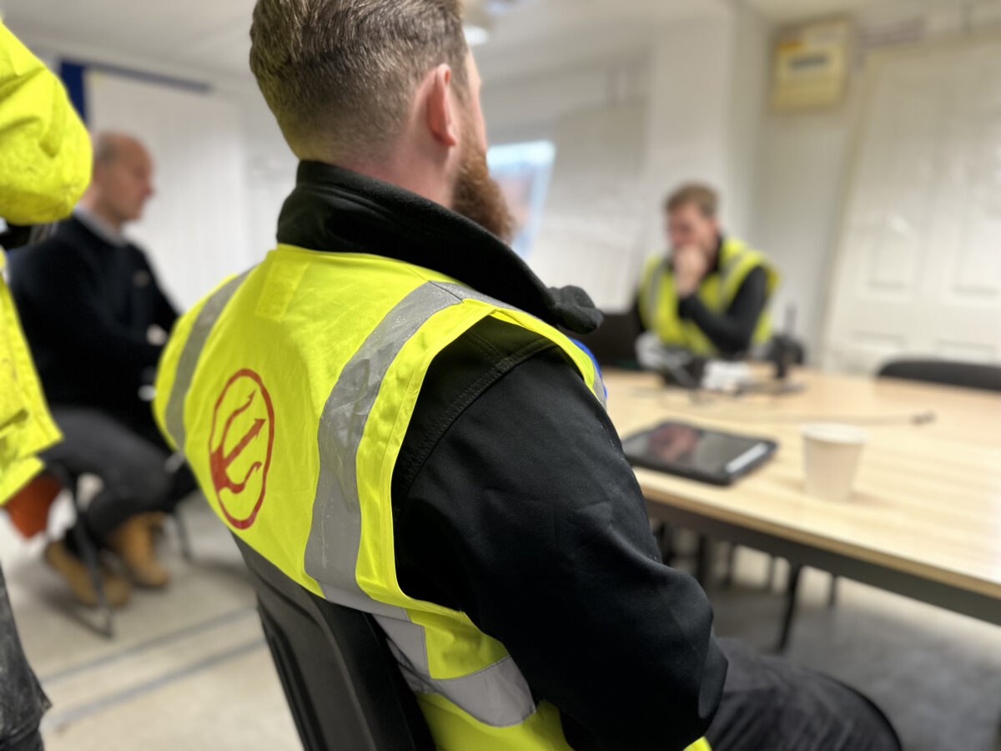Buildings are complicated. There is no doubt about that.
Hundreds of different systems, components and procedures all coming together and you have to maintain every single one of them.
It can be a nightmare. But the most important thing to avoid is complacency.
Whether your building is just a few months old, or if it’s a hundred years old, the excuse of “it’s always been like that” when it comes to fire safety is not one that holds weight with fire assessors, inspectors or the fire and rescue service.
Older buildings
Older buildings are, however, treated with a degree of leniency with regards to some elements.
It is unrealistic to expect a building built ten, twenty or thirty years ago to be up to the latest and most up to date standards. Otherwise we would be ripping buildings down every decade or so and rebuilding them, to then rip them down again and rebuild again.
Of course, we don’t do that, and no one expects you to do that. However, the fire safety professionals will always expect you to take necessary steps in order to ensure there is a practicable and reasonable degree of fire protection within your building.
This is often handled through fire risk assessments, or in the preparation of fire strategies.
There may be instances where fire compartmentation cannot be practically achieved for a particular reason (such as aged lath and plaster walls and ceilings being present).
Instead of ripping down walls and floors to put in new construction, there may be options to compensate for this, such as installing a sprinkler system which considerably improves the fire safety levels of a building, or utilising management procedures which can result in a fast evacuation from the building.
In many cases, there are alternative arrangements and systems that can be implemented to compensate for older construction in buildings.
New buildings
New buildings, on the other hand, are under far more scrutiny than their older siblings.
These are being designed to the most up to date guidelines and use the latest materials and systems available, so there should not be any failings.
In the wake of recent events and law reforms, fire safety now has a very bright spotlight pointed right at it and there is no hiding anything.
However, this is not to say that every building is perfect, because it’s not. There are builders who take fire safety very seriously and are doing everything they can to comply with the guidance and regulations (and prove they are complying with it).
These builders employ professionals to advise them on what they can and cannot do and assist them in designing their building and getting them built. This often leads to either no, or only minor, issues which need resolving rather than large scale redesigns or changes because fire safety was ignored during the building process.
However, there are builders who are not taking these steps. There are some who believe that the regulations do not apply to them, or they believe that they won’t be caught, and this is a grave error to make in the current construction climate.
Passive fire protection
Passive fire protection (such as firestopping) is an element of fire safety that is still not treated with respect in the current climate.
Because it is built into the fabric of the building, it is one of the most important fire safety systems that any building has.
For example, a large portion of residential buildings (such as blocks of flats) rely on a “Stay Put” policy. This is a policy whereby, should a fire occur in one flat, all unaffected flats do not need to evacuate (only people in the affected flat need to leave).
This is to prevent large numbers of people using escape routes at the same time, which could cause injury or hinder escape. It also relies on the fire and rescue service attending the building quickly to combat the fire and eliminating the risk to others in the building, or advising on further evacuation of occupants.
However, this policy only works when passive fire protection has been constructed and done so correctly.
The people who remain in the building, and the fire and rescue service, will heavily rely on compartmentation working in order to protect lives.
Any flaw in the design or installation of the passive fire protection systems around those flats (or the one containing the fire) could result in uncontrolled damage to the building and potentially loss of life.
And should that happen, all eyes will look at the builder.
There is also the misconception that times haven’t changed – this is often shown when the builder will say “we’ve always done it like this”. Or, there is the misconception that another party is “signing off” the building – usually Building Control are pointed to as the body doing this.
In both of these cases, the failure is thinking what you have done is right, rather than having confirmation and assurances that it is right.
For example, a builder might use a product to fire seal around penetrations such as fire rated expanding foam or an intumescent sealant and justify its use by saying “that’s how we’ve always done it”.
Unfortunately, unless you are able to prove that the product you have used will carry out the function it is intended to do, then it is not correct. Should the worst happen and you are not able to prove that the installation was going to perform the function (i.e. compartmentation), then that excuse will offer no defence against the actions of the fire and rescue service, fire investigators or any other legal entities.
Building Control
Similarly, some builders will make the mistake of saying that the building is compliant because Building Control are signing it off. This is a fallacy that is still used by builders to this day.
Building Control are an authoritative body who are there to ensure you (as the builder) are carrying out all the necessary steps for constructing a building.
This extends from the groundworks, to the walls and floors, mechanical and electrical services, doors, windows, cavity barriers, and also includes firestopping.
But they are not there to tell you how to construct the building, they are there to ensure you are completing all of the steps.
A Building Control officer might inspect your building, and review your documentation, to check that firestopping is being done where it needs to be done, but they are not there to check what system is installed or how it has been installed.
Some building control authorities will offer help and guidance to achieve compliance and will ask for further details on the systems as part of their due diligence.
However, do not assume that, if the worst was to occur and a fire causes damage or loss of life, that the Building Control Authority accept any liability.
The design and construction of the building rests solely with the builder and if the design and construction of the building was not done so correctly to the standards required, then the liability for any failure will rest solely with the builder and their contractors.
The importance of early planning
What this all leads to is this – consider your fire safety elements and systems early.
When designing the building, get a professional to review and confirm that what has been designed is achievable.
Do not wait until you are halfway through the build to find out that you can’t do what you thought you could do.
It is easier to change lines and words on a drawing than it is to rip out construction and replace it.
Then, when you get to building these systems, get an independent professional to review the work and provide you with assurances that the works are being completed correctly.
And even if there are mistakes or defects, these professionals can assist with identifying what needs to be put right and how to do it.
Identifying these defects during the build means that you won’t find out at the end of the project, or 12 months after it is handed over, and you end up coming back to the building to rip out walls and ceilings to put right these defects.
How Trident Fire Compliance can help
Trident Fire Compliance can provide independent professional support on your project.
We can be your trusted advisor on what you can and can’t do when it comes to passive fire protection and we can help you get solutions for your problems on site so that you can progress without delay.
We can also carry out the compliance checking for you so that you can focus on the rest of the building. Let Trident find any defects or non-compliances and work with you to get them resolved quickly and efficiently.
Contact us to discuss how Trident can help you on your project today.


